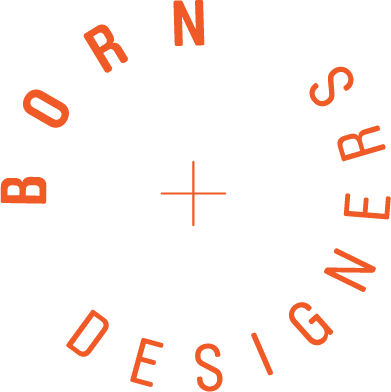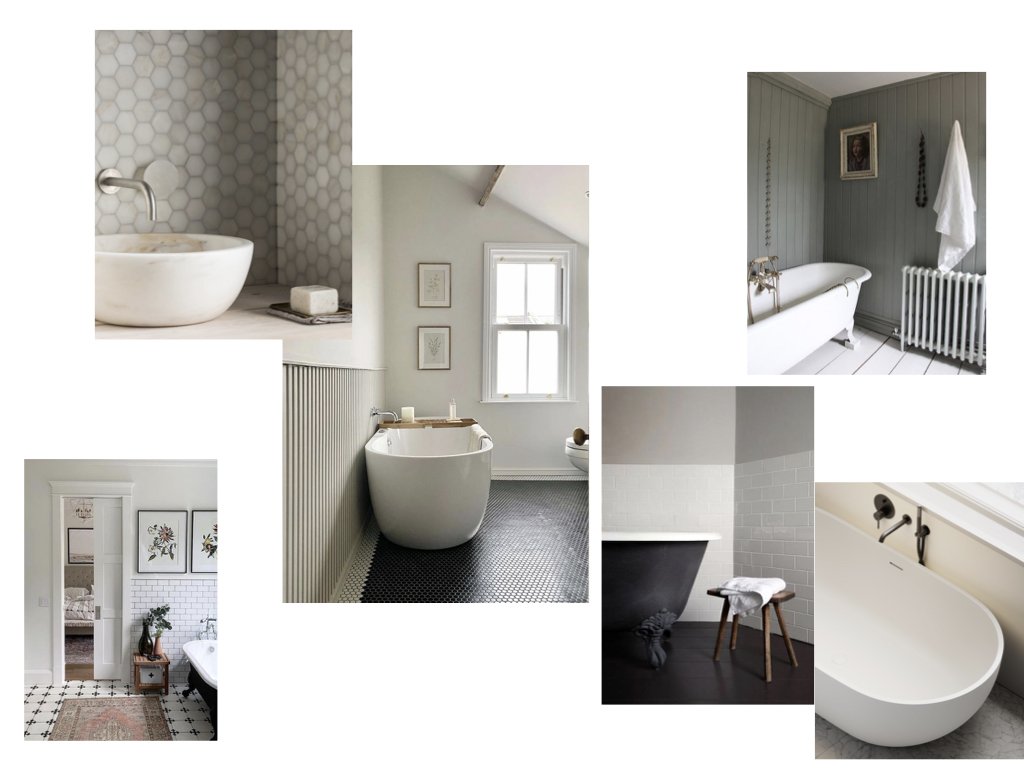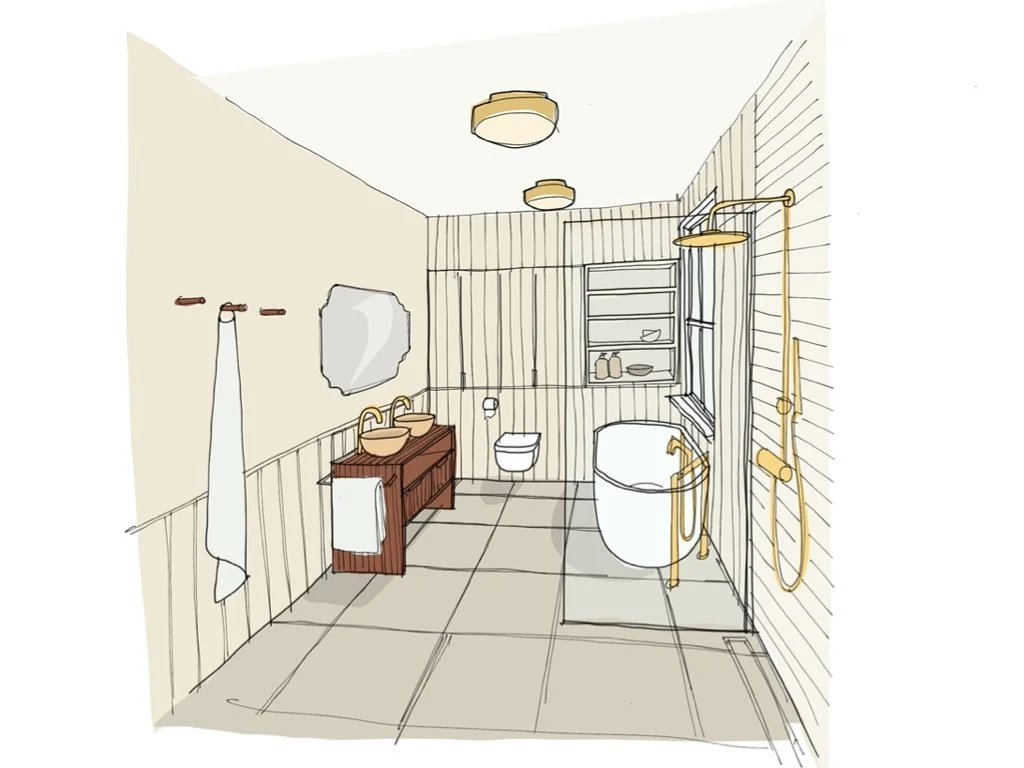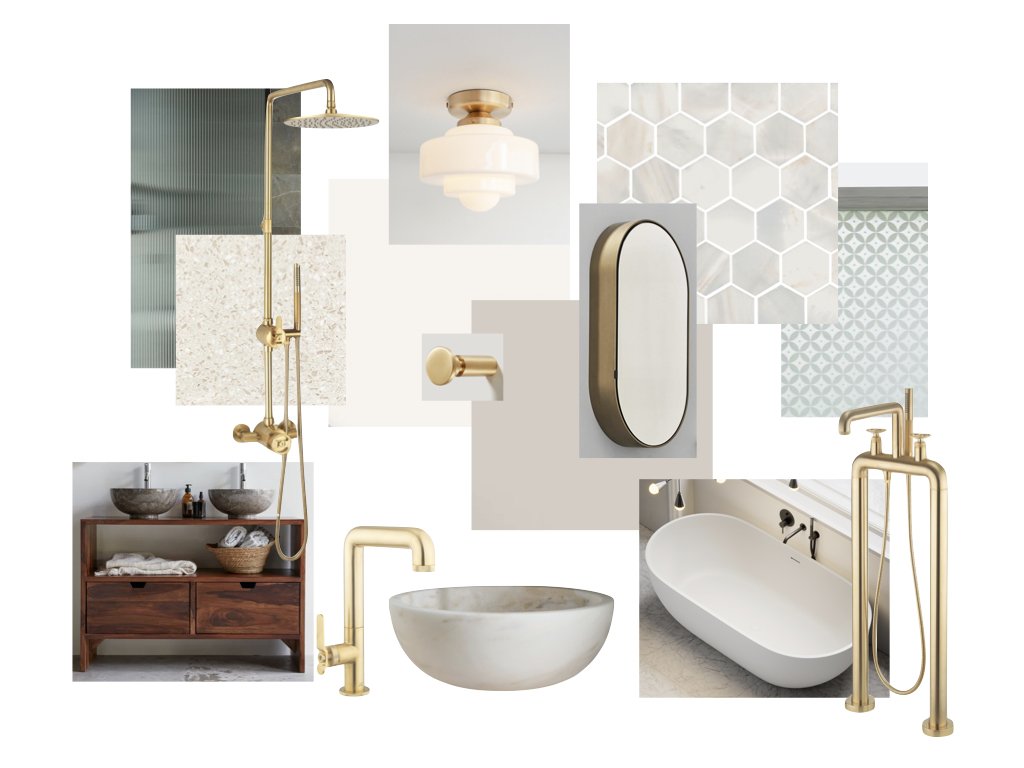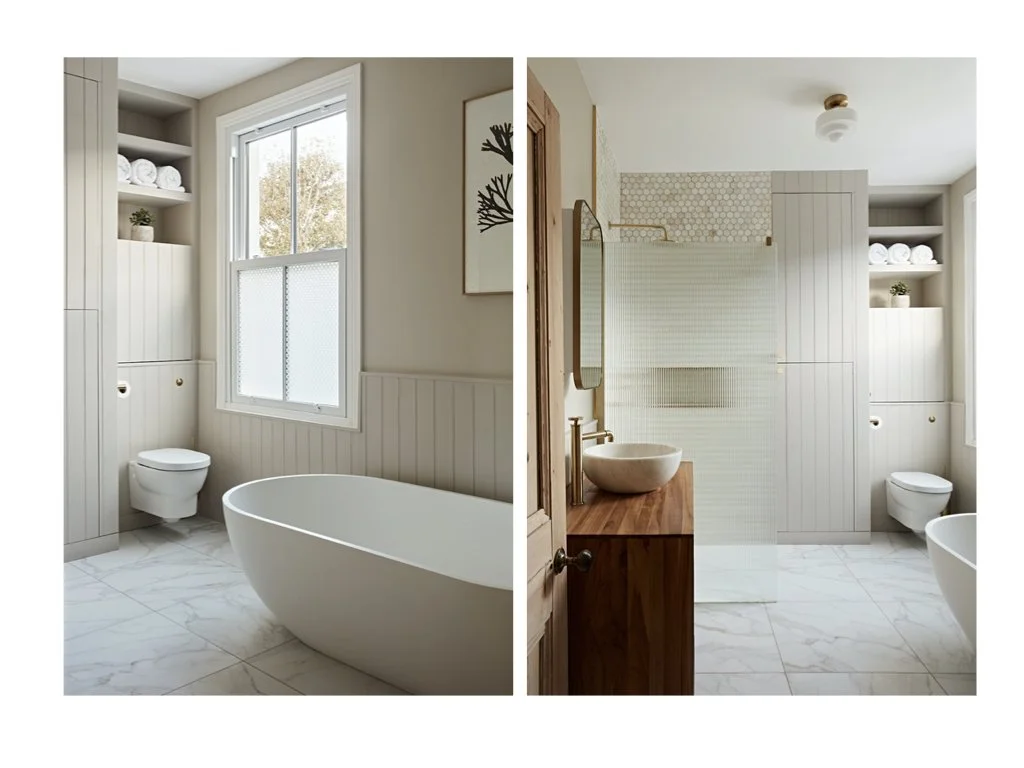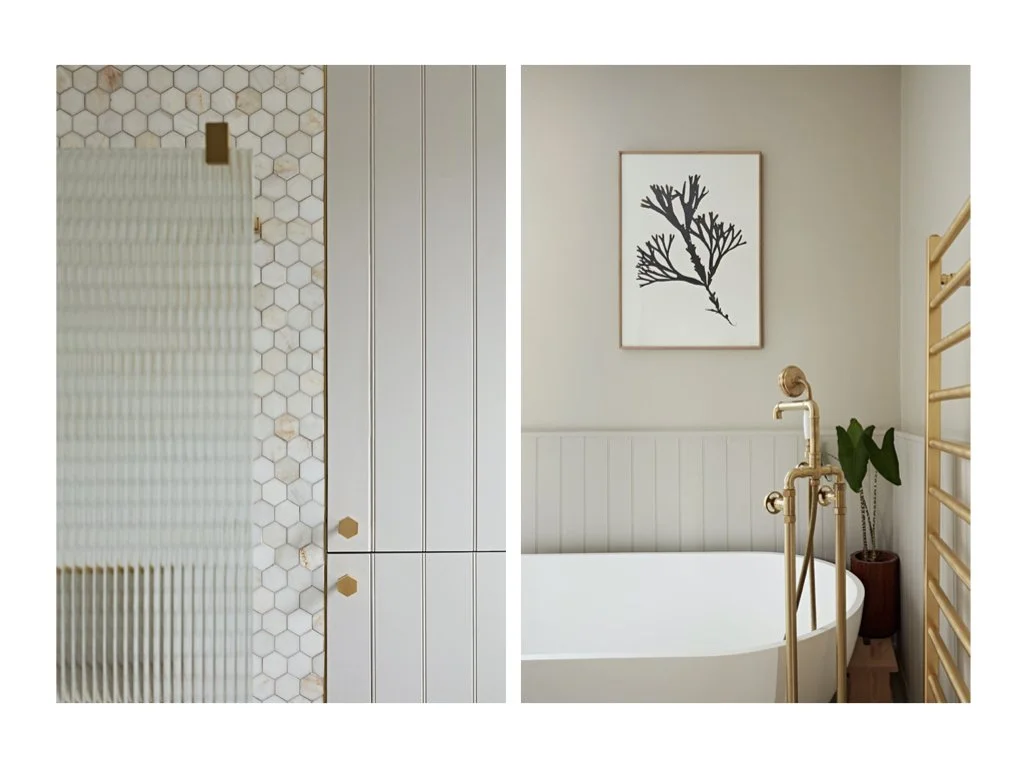PROCESS
We tailor our services for each project based on scale, the specific requirements, and whether it involves one room, an entire building or a large development. This process is flexible and adaptive to suit the needs of each client. The standard flow of work stages might go a little like this:
Initial consultation
This is the listening and understanding stage. Often our initial meeting is a phone or video call and if both parties decide we’re a good fit we will arrange a site visit to further understand the project and enable us to put a fee proposal together.
Fees
We make this transparent as possible and charge our services in a series of standard work stages. Each project will usually include one or more of the following stages: Outline & Define, Concept, Design Development, Detail, Implementation, Completion & Handover. Projects will generally be billed at the completion of every work stage.
WORK STAGES
Outline & Define
Defining the brief and agreeing expectations for the project including budget and timescales.
Concept
The inspiration and idea generation stage. Sometimes focused on images and precedents, sometimes describing a story or narrative that winds itself through the project. Often still apparent in the completed build. Our concepts are well researched and contextual, responding to the users, location and historical context. Concepts can take the form of plans, sketches, mood and materials boards, 3D visuals and sometimes film.
Design Development
Refining the concept through a rigorous exploration of the site and its opportunities. Drawing up plans and elevations and beginning to apply specifications for materials, fixtures and fittings.
Detail
Resolving the design in greater depth and often at a larger scale particularly of the more complex parts of the interior. Might include drawings for bespoke staircases, doors, fitted furniture, integration of specialist equipment, bespoke lighting features and specification of all FF&E items (loose furniture, lighting, sanitary ware etc) ready for accurate costings.
Implementation
Regular site meetings once the project is 'on-site'. Co-ordination and liaising with other specialist trades. Updating of drawings and problem solving during build phase.
Completion & Handover
Project snagging and sign-off. Might also be followed by procurement services for furniture, art direction, styling etc.
